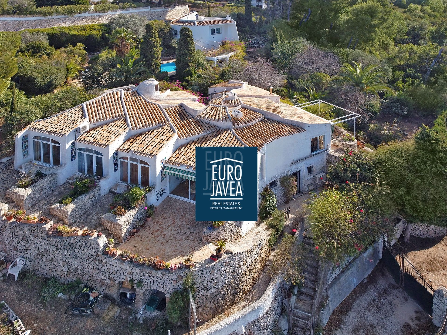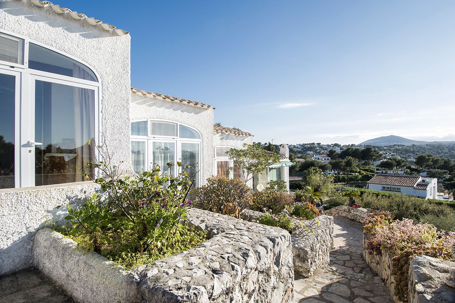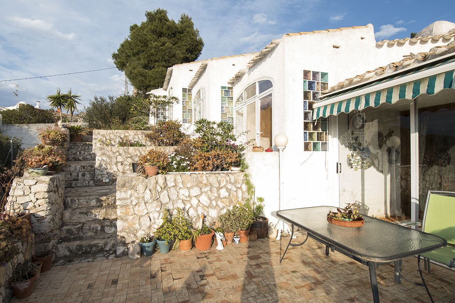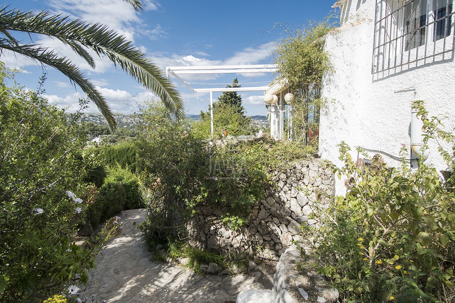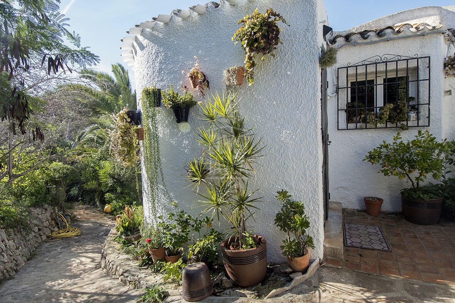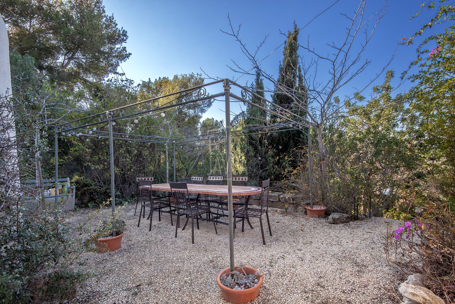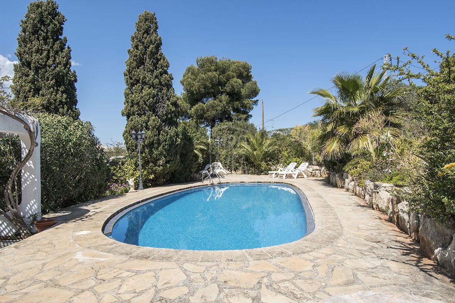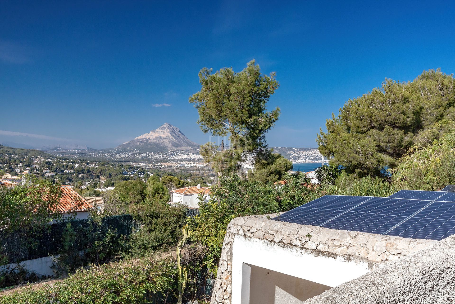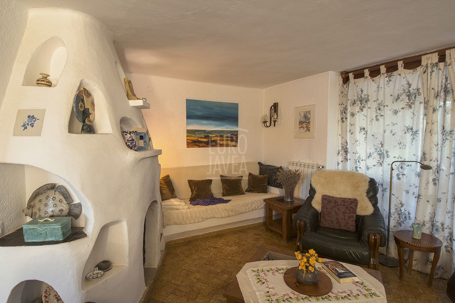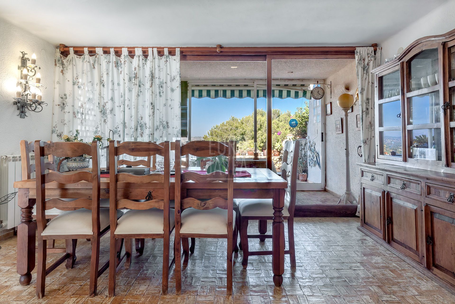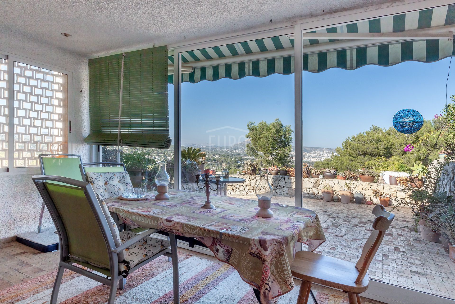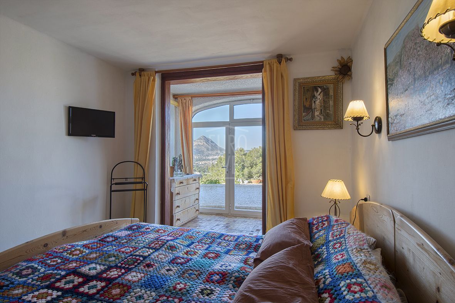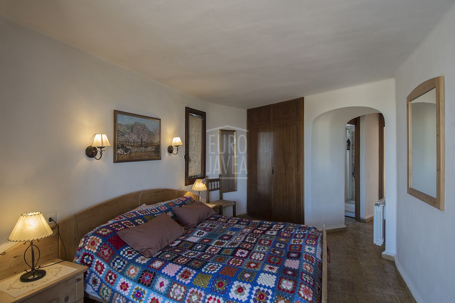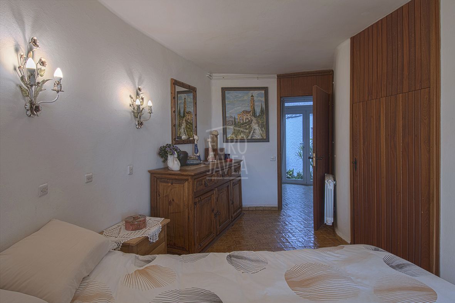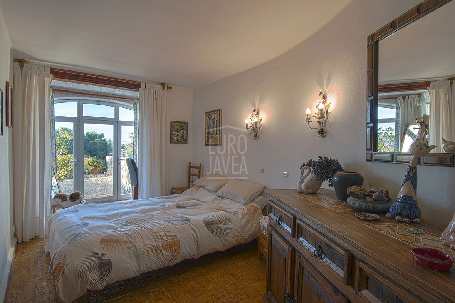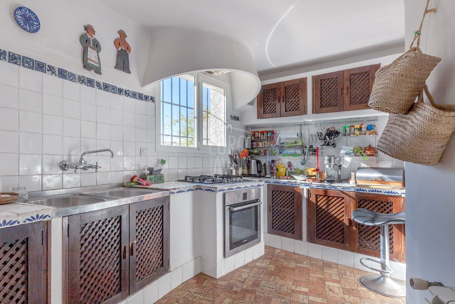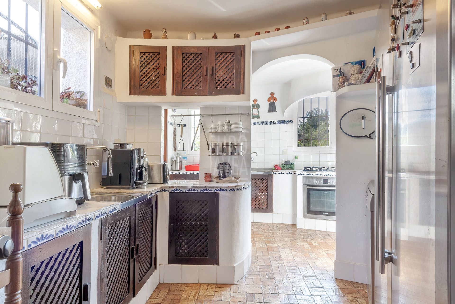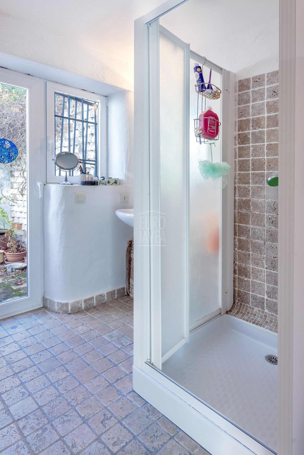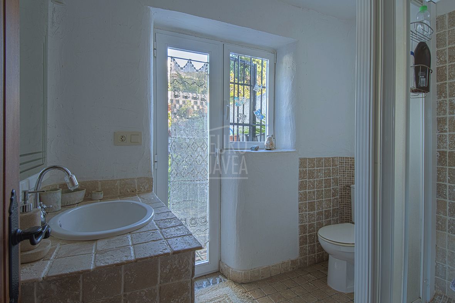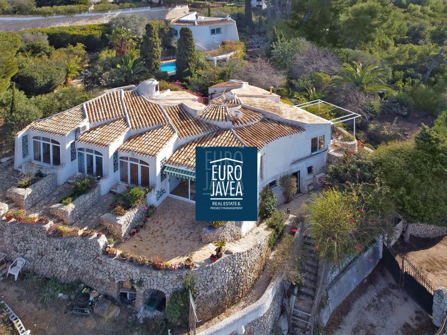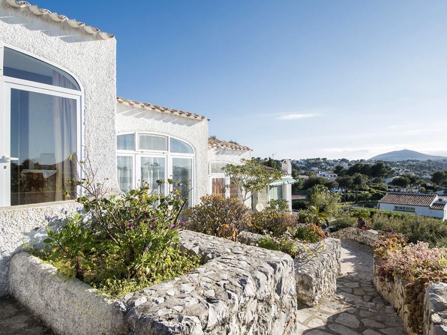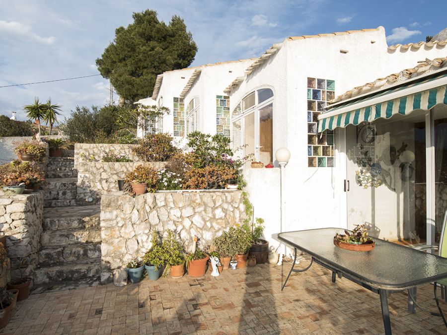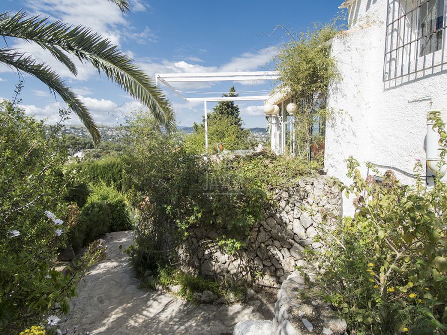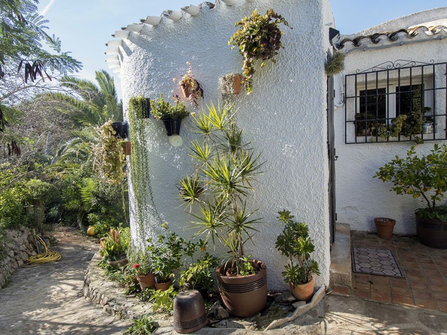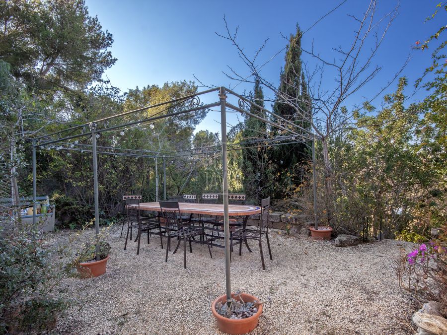Traditional style villa for sale in Jávea in the area of Portichol
A traditional-style villa designed by renowned architect Manuel de Jorge in the Portichol area, offering sea views and exceptional charm.
It consists of 2 buildings with a total of 351 m² built on a 2,191 m² plot (urban land). The main house contains the primary residence and a guest apartment.
Upstairs, the main residence includes a living-dining room, kitchen, 3 bedrooms, 3 bathrooms (one en suite), and 2 terraces.
On the lower level is the guest accommodation with a living room, bedroom, and bathroom with independent access.
The second building is currently used as a workspace with 2 rooms, a toilet, and a storage room. Both buildings were designed by the prestigious architect and artist Manuel Jorge. Plans for a third small building by the same architect are also available.
The plot is laid out as a landscaped park with illuminated paths, and at its center is an 11 × 5 m swimming pool completely shielded from external views.
The main house has central heating with radiators and Mitsubishi A/C (hot/cold) with maximum energy efficiency (AAA).
The second building has underfloor heating and A/C (hot/cold).
The houses face southwest and north, offering stunning views from Cumbre del Sol to Cabo San Antonio (Jávea Port). The plot has access from two streets.
The property is very close to Cala de la Barraca with its famous blue door.
The owners have carried out several renovations and improvements over time, such as the installation of 5 kW solar panels. However, depending on the new owner's preferences, some additional renovations like painting or updating could still be considered.
- Private terrace
- Kitchen equipped
- Amenities near
- Close to shops
- Air conditioning
- Close to town
- Sea view
- Country view
- Utility room
- Mountain view
- Close to sea / beach
- Underfloor heating (throughout)
- Solar panels
- Solarium
- Good condition
- Panoramic view
